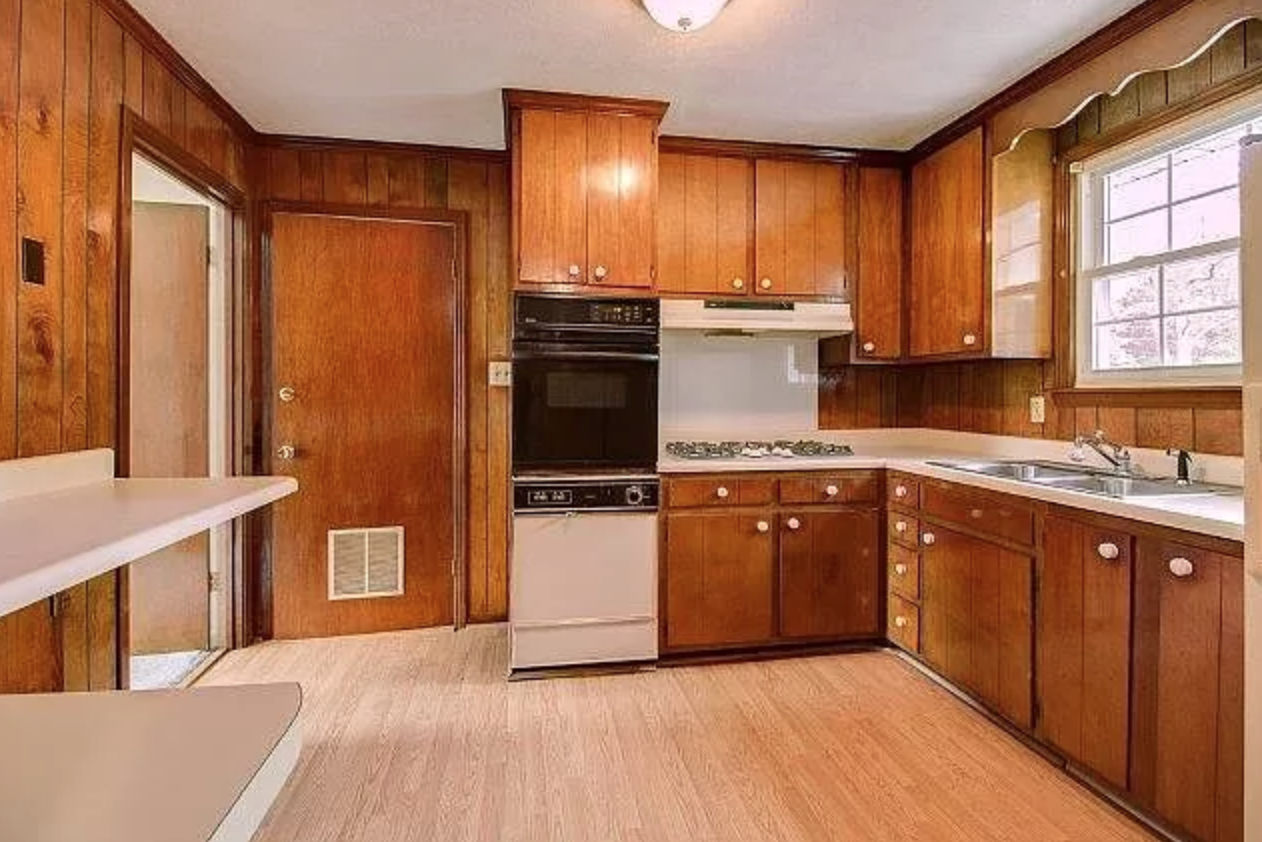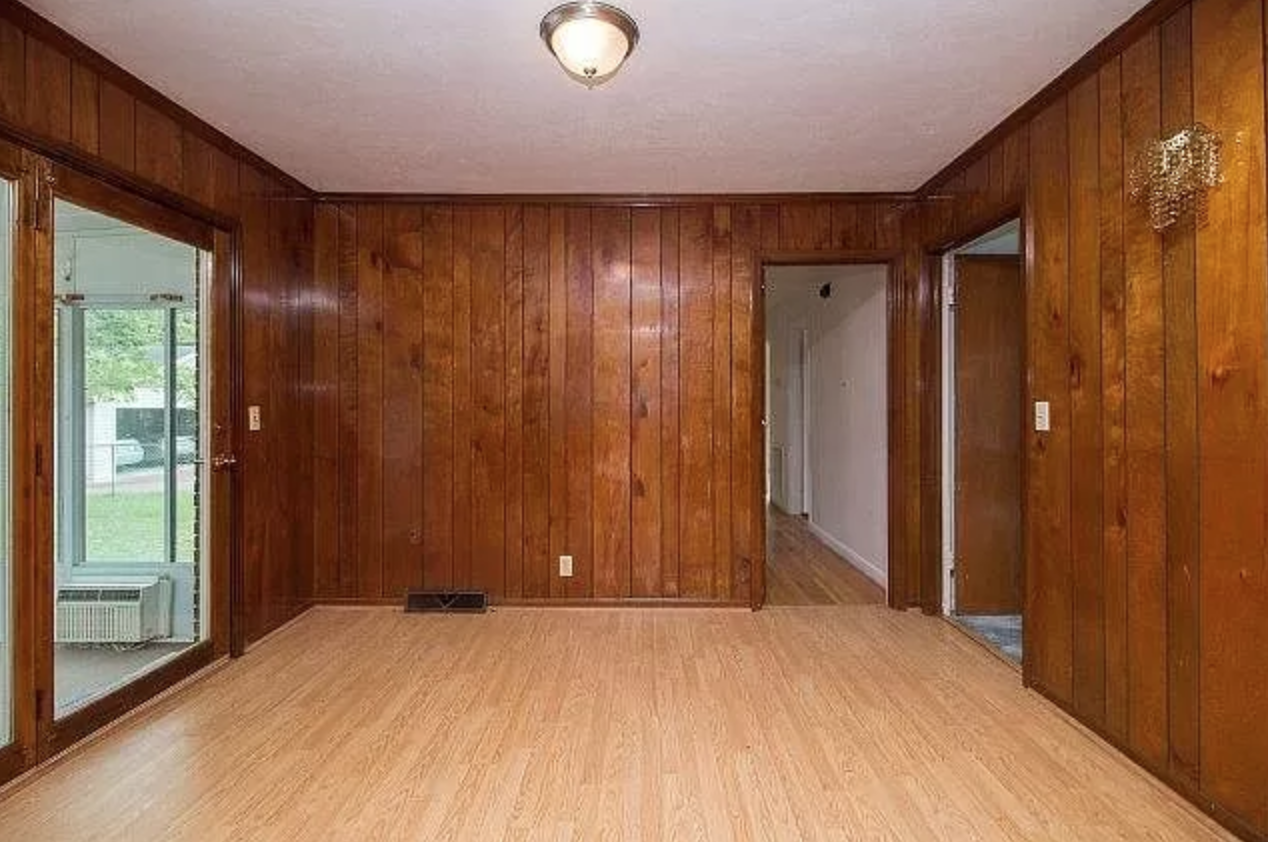Modern Ranch House Overhaul
About the project
Our personal home renovation is what launched Lovely Lark Living and wow, is it a great transformation! From choppy, paneled rooms and dingy carpets to bright and open spaces, this house got a full upgrade. By removing unnecessary walls, we were able to create an open living and dining space that allows this 1,500 square foot house to function well for our family of five. We created a small bar area out of a once empty wall for additional seating and storage and added interest to the kitchen by pairing open shelves with a beautiful marble hexagon backsplash.
One of my favorite features of this home renovation is the built-in cabinetry we added to the master bedroom. With a small home, it’s important to find creative ways to add storage and this solution not only offers additional storage but also creates a gorgeous statement in an otherwise small, boxy space.
PROJECT DETAILS
Location: Nashville, TN
Space(s): Guest Bathroom, Primary Bathroom
Service(s): Full Home Renovation
Budget: 60K+
Room #1
Bright Kitchen & Dining Room
Room #2
Sunroom
Room #3
Living Room
Room #4
Bathroom
Room #5
Primary Bedroom + Bathroom
Room #6
Den
Drooling over these images? Me too!
If you’re ready to transform your home and get a quote for interior design services, please fill out my contact form and let’s talk about your vision!



































